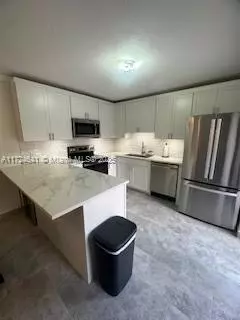2 Beds
3 Baths
1,264 SqFt
2 Beds
3 Baths
1,264 SqFt
Key Details
Property Type Townhouse
Sub Type Townhouse
Listing Status Active
Purchase Type For Sale
Square Footage 1,264 sqft
Price per Sqft $352
Subdivision Stonebridge Phase One
MLS Listing ID A11724641
Bedrooms 2
Full Baths 2
Half Baths 1
Construction Status Resale
HOA Fees $520/mo
HOA Y/N Yes
Year Built 1986
Annual Tax Amount $6,572
Tax Year 2024
Property Description
Don't miss out on the opportunity to call this lovely townhome yours and experience everything Cooper City has to offer!
Location
State FL
County Broward
Community Stonebridge Phase One
Area 3200
Direction Rock Creek is located off of Flamingo Road between Sheridan Street and Stirling Road. Use GPS
Interior
Interior Features Breakfast Bar, Closet Cabinetry, First Floor Entry, Kitchen/Dining Combo, Upper Level Primary, Walk-In Closet(s)
Heating Central
Cooling Central Air, Ceiling Fan(s)
Flooring Tile
Appliance Dryer, Dishwasher, Electric Water Heater, Disposal, Other, Refrigerator, Self Cleaning Oven, Washer
Exterior
Exterior Feature Courtyard, Shed, Storm/Security Shutters
Pool Association
Amenities Available Basketball Court, Clubhouse, Playground, Pool
View Garden
Garage No
Building
Additional Building Shed(s)
Structure Type Block
Construction Status Resale
Others
Pets Allowed Conditional, Yes
HOA Fee Include Common Areas
Senior Community No
Tax ID 514001080550
Acceptable Financing Cash, Conventional, FHA
Listing Terms Cash, Conventional, FHA
Pets Allowed Conditional, Yes
Find out why customers are choosing LPT Realty to meet their real estate needs





