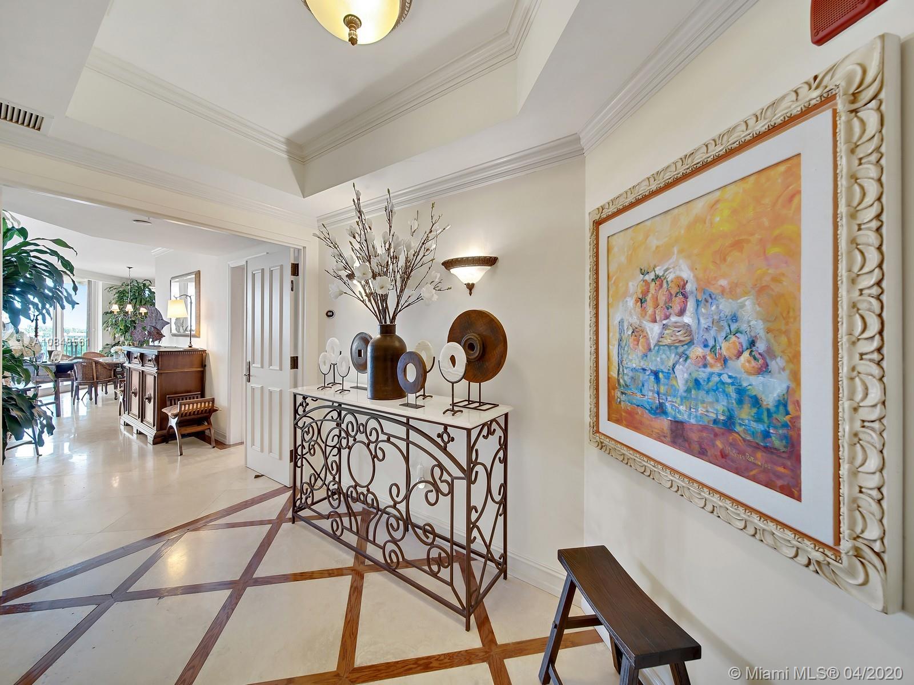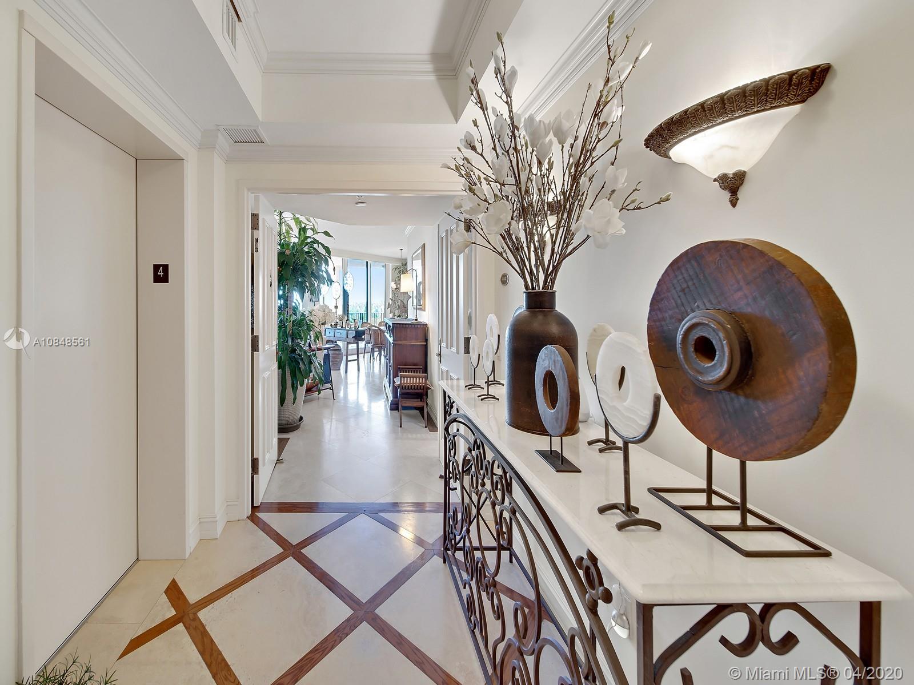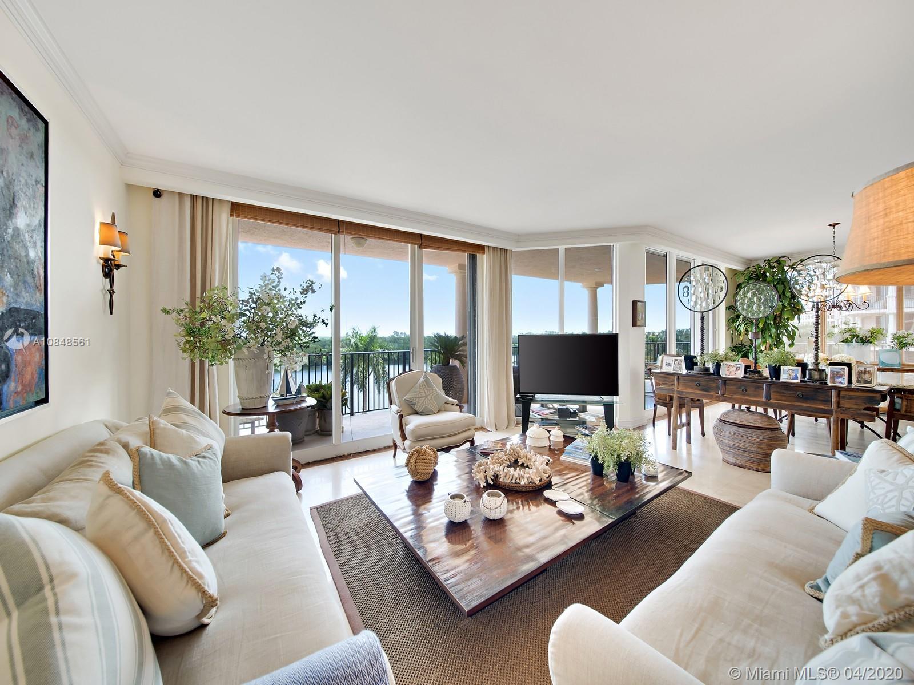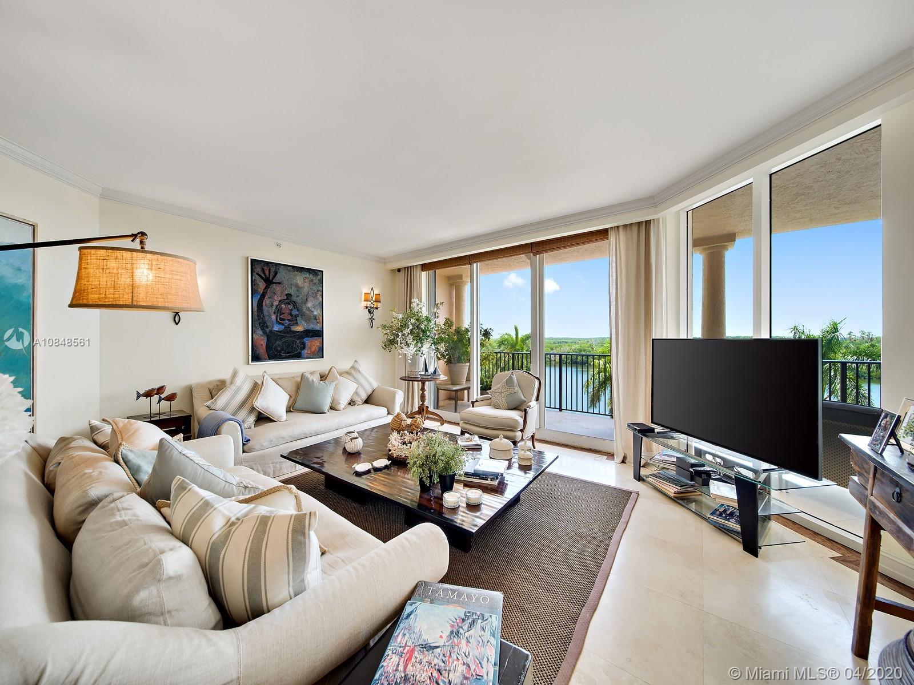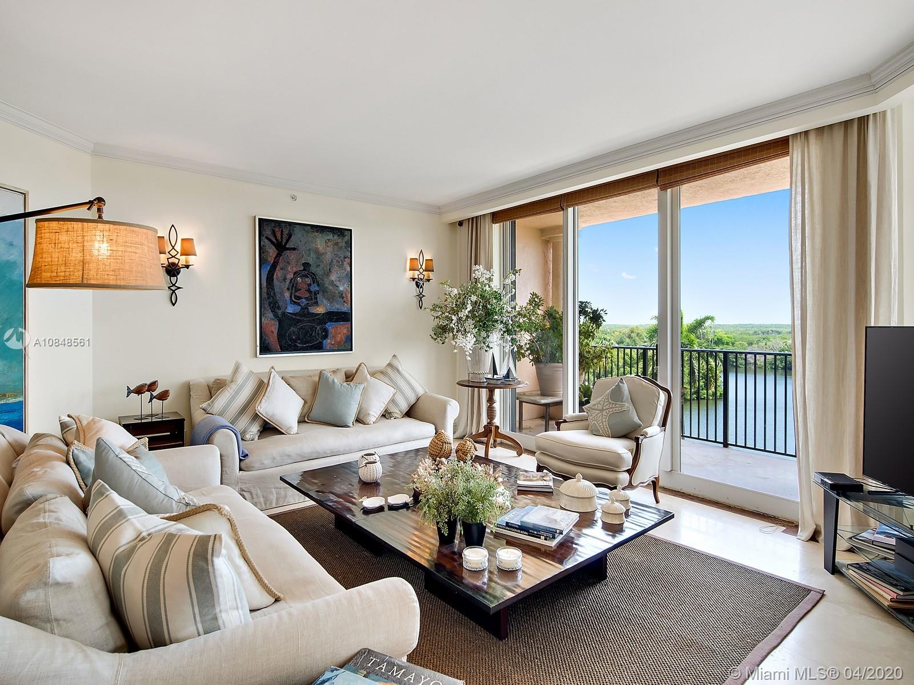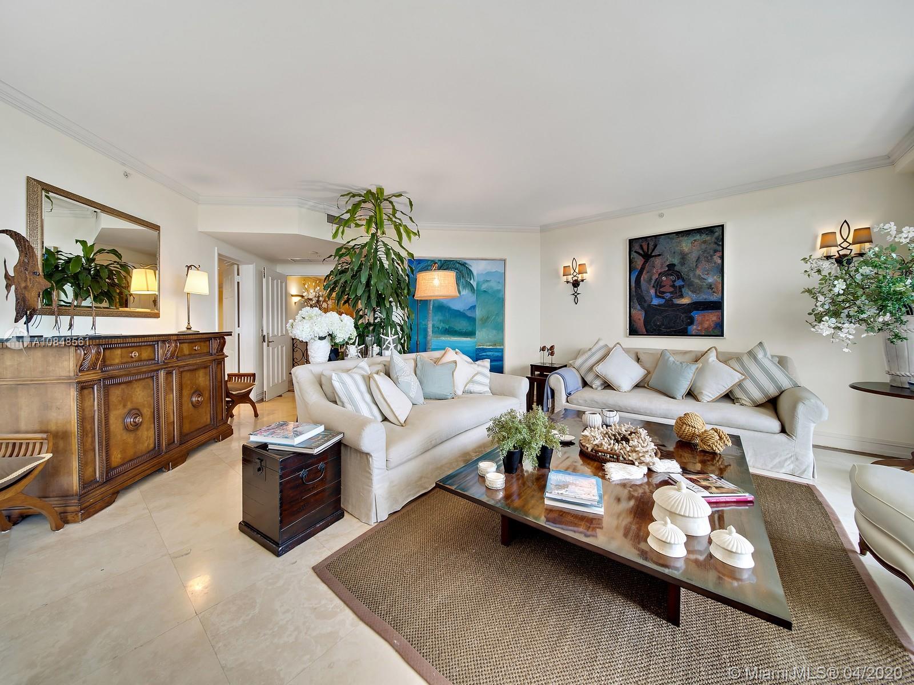$1,300,000
$1,400,000
7.1%For more information regarding the value of a property, please contact us for a free consultation.
3 Beds
3 Baths
2,907 SqFt
SOLD DATE : 05/24/2021
Key Details
Sold Price $1,300,000
Property Type Condo
Sub Type Condominium
Listing Status Sold
Purchase Type For Sale
Square Footage 2,907 sqft
Price per Sqft $447
Subdivision Siena At Deering Bay Cond
MLS Listing ID A10848561
Sold Date 05/24/21
Style High Rise
Bedrooms 3
Full Baths 3
Construction Status Resale
HOA Fees $2,403/qua
HOA Y/N Yes
Year Built 2001
Annual Tax Amount $17,309
Tax Year 2019
Contingent No Contingencies
Property Description
Resort-style living tucked away in S. Coral Gables. Satisfy your senses in this secluded one of a kind luxurious guard gated community, Deering Bay Yacht and Country Club. Located in the Siena Building, comprised of only 42 residence, this amazingly pristine unit offers private elevator and foyer, and breathtaking unobstructed bay views from expansive wrap-around balconies. Spacious light-filled living areas with breakfast nook. Marble and wood floors throughout. Exceptional finishes including a gourmet kitchen, marble baths and custom built-ins. Amenities include award winning Arnold Palmer signature golf course, private dockyard, fitness center and fine dining. A+ rated public and private schools, private and commercial airports nearby. Memberships available.
Location
State FL
County Miami-dade County
Community Siena At Deering Bay Cond
Area 50
Interior
Interior Features Breakfast Bar, Built-in Features, Bedroom on Main Level, Breakfast Area, Closet Cabinetry, Entrance Foyer, Elevator, French Door(s)/Atrium Door(s), Living/Dining Room, Main Living Area Entry Level
Heating Central, Electric
Cooling Central Air, Electric
Flooring Marble, Wood
Furnishings Unfurnished
Window Features Blinds,Drapes,Impact Glass
Appliance Built-In Oven, Dryer, Dishwasher, Electric Range, Disposal, Microwave, Refrigerator, Self Cleaning Oven, Washer
Laundry Washer Hookup, Dryer Hookup, Laundry Tub
Exterior
Exterior Feature Balcony, Storm/Security Shutters
Parking Features Attached
Garage Spaces 2.0
Pool Association, Heated
Community Features Golf Course Community
Utilities Available Cable Available
Amenities Available Boat Dock, Marina, Bike Storage, Clubhouse, Fitness Center, Golf Course, Pool, Spa/Hot Tub, Storage, Tennis Court(s), Trash, Elevator(s)
Waterfront Description Bay Front,Navigable Water,No Fixed Bridges,Ocean Access
View Y/N Yes
View Bay, Other, Water
Handicap Access Accessible Elevator Installed
Porch Balcony, Open
Garage Yes
Building
Faces East
Architectural Style High Rise
Structure Type Block
Construction Status Resale
Schools
Elementary Schools Howard Drive
Middle Schools Palmetto
High Schools Miami Palmetto
Others
Pets Allowed Conditional, Yes
HOA Fee Include All Facilities,Association Management,Common Areas,Cable TV,Hot Water,Insurance,Maintenance Grounds,Maintenance Structure,Parking,Pool(s),Recreation Facilities,Reserve Fund
Senior Community No
Tax ID 03-50-24-016-0330
Security Features Fire Sprinkler System,Smoke Detector(s)
Acceptable Financing Cash, Conventional
Listing Terms Cash, Conventional
Financing Conventional
Special Listing Condition Listed As-Is
Pets Allowed Conditional, Yes
Read Less Info
Want to know what your home might be worth? Contact us for a FREE valuation!

Our team is ready to help you sell your home for the highest possible price ASAP
Bought with Miami Real Estate Company
Find out why customers are choosing LPT Realty to meet their real estate needs
