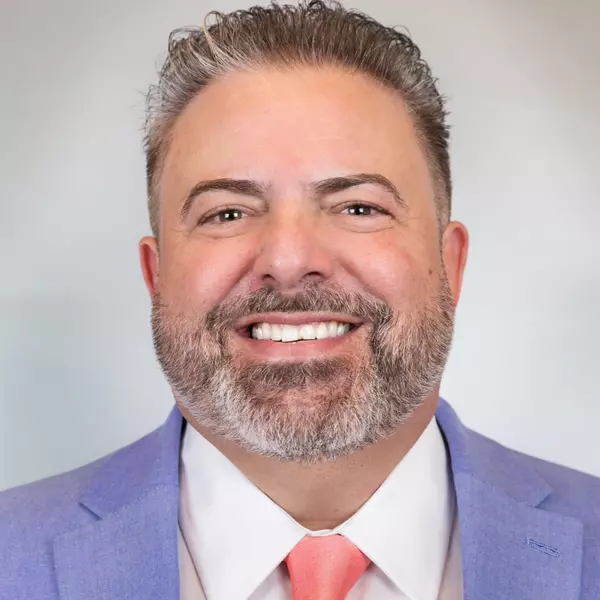$378,500
$370,000
2.3%For more information regarding the value of a property, please contact us for a free consultation.
3 Beds
2 Baths
1,302 SqFt
SOLD DATE : 09/16/2024
Key Details
Sold Price $378,500
Property Type Single Family Home
Sub Type Single Family Residence
Listing Status Sold
Purchase Type For Sale
Square Footage 1,302 sqft
Price per Sqft $290
Subdivision Sunridge Woods Ph 02
MLS Listing ID A11547879
Sold Date 09/16/24
Style One Story
Bedrooms 3
Full Baths 2
Construction Status Resale
HOA Fees $16/ann
HOA Y/N Yes
Year Built 1993
Annual Tax Amount $3,568
Tax Year 2023
Contingent Other
Property Description
Price Dropped!Seller Motivated! Will not last on the market!!Check this beautiful 3 Bed and 2 bath house that can be your drean house or your investment house to rent, in the beautiful neighborhood of Sunridge Wood close to everything you are loking for in Orlando, two min from the I4 freeway, Champions Gate (two min), Disney Parks and Celebration (about 15 mins), Orlando's Downtown and Orlando's Airport (30 min). The best of all Short Term Rental (AirB&B) is Permitted !!!! Enjoy the Florida's nice weather year aorund in the beautiful fenced patio or in the screened pool with Heater!! Dont worry about the electric bill, you will be in the Sunshine State with a !!Solar Panel System already Paid!!Make you dishes favorites in a kitchen with the beatiful view of the pool and the patio.
Location
State FL
County Polk
Community Sunridge Woods Ph 02
Area 5940 Florida Other
Direction From I4 ramp out in Champios Gate and go to Ronald Reagan Pkwy adn make a left , then go straig for about 1.5 miles and then make a right in Meadow Green Dr and in aboiut 1/4 miles you will fine your dream home at your left .
Interior
Interior Features Bedroom on Main Level, First Floor Entry, Walk-In Closet(s)
Heating Central
Cooling Central Air
Flooring Ceramic Tile, Laminate
Appliance Dryer, Dishwasher, Microwave, Refrigerator, Water Purifier, Washer
Laundry In Garage
Exterior
Exterior Feature Fence, Patio
Garage Spaces 2.0
Pool Heated, In Ground, Pool, Screen Enclosure
Community Features Home Owners Association, Maintained Community, Street Lights
View Garden
Roof Type Shingle
Porch Patio
Garage Yes
Building
Lot Description < 1/4 Acre
Faces South
Story 1
Sewer Septic Tank
Water Public
Architectural Style One Story
Structure Type Block
Construction Status Resale
Others
Senior Community No
Tax ID 27-26-10-701300-001360
Acceptable Financing Cash, Conventional, FHA, VA Loan
Listing Terms Cash, Conventional, FHA, VA Loan
Financing Conventional
Read Less Info
Want to know what your home might be worth? Contact us for a FREE valuation!

Our team is ready to help you sell your home for the highest possible price ASAP
Bought with MAR NON MLS MEMBER
Find out why customers are choosing LPT Realty to meet their real estate needs





