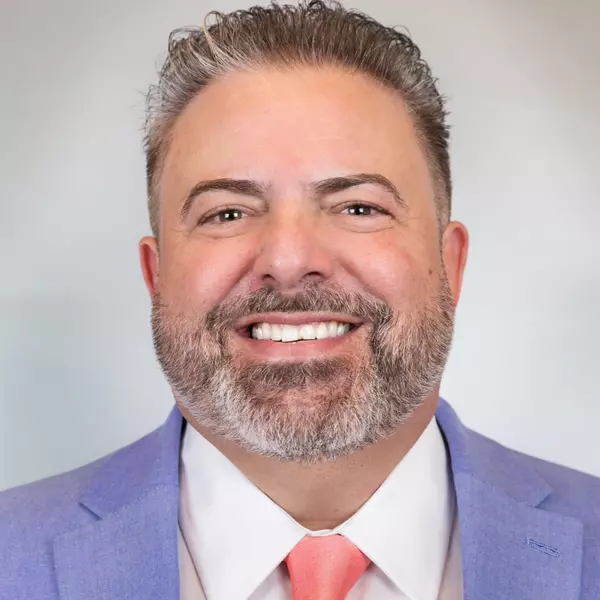$2,125,000
$2,250,000
5.6%For more information regarding the value of a property, please contact us for a free consultation.
6 Beds
5 Baths
5,172 SqFt
SOLD DATE : 01/24/2025
Key Details
Sold Price $2,125,000
Property Type Single Family Home
Sub Type Single Family Residence
Listing Status Sold
Purchase Type For Sale
Square Footage 5,172 sqft
Price per Sqft $410
Subdivision Sehata Plat
MLS Listing ID A11623399
Sold Date 01/24/25
Style Detached,Mediterranean,One Story
Bedrooms 6
Full Baths 5
Construction Status Resale
HOA Y/N Yes
Year Built 1992
Annual Tax Amount $11,361
Tax Year 2023
Contingent Pending Inspections
Lot Size 0.995 Acres
Property Description
Indulge in unparalleled luxury in this custom-built, renovated & expertly designed 6-bed + study, 5-bath 1-acre estate in Sunshine Acres. This 5,172 sqft masterpiece features marble & Brazilian cherry hardwood floors, custom moldings, solid tropical mahogany wood doors & 10-12 ft volume ceilings. Chef's kitchen boasts Miele appliances, granite, grand island & banquette. Entertainer's dream w/ formal living & dining rooms, wet bar w/ quartzite countertops, & family room w/ fireplace, all open to 3000 sqft of outdoor living, inviting pool, covered cedar patio, cabana bath, dining patio & lush tropical landscaping. Tremendous primary suite w/ magnificent marble bath. Secure w/ high impact windows & doors, 8ft armored steel front door & saferoom w/ cameras. Cooper City A-rated schools. No HOA.
Location
State FL
County Broward
Community Sehata Plat
Area 3200
Direction Use Waze or Maps.
Interior
Interior Features Wet Bar, Breakfast Bar, Bidet, Bedroom on Main Level, Breakfast Area, Dining Area, Separate/Formal Dining Room, Dual Sinks, Entrance Foyer, French Door(s)/Atrium Door(s), First Floor Entry, Fireplace, High Ceilings, Jetted Tub, Kitchen Island, Main Level Primary, Separate Shower, Walk-In Closet(s), Central Vacuum, Workshop
Heating Central
Cooling Central Air, Ceiling Fan(s)
Flooring Marble, Other, Wood
Fireplace Yes
Window Features Blinds,Drapes,Impact Glass
Appliance Built-In Oven, Dryer, Dishwasher, Electric Range, Electric Water Heater, Disposal, Ice Maker, Microwave, Other, Refrigerator, Water Purifier, Washer
Exterior
Exterior Feature Fence, Fruit Trees, Lighting, Porch, Patio, Shed, Security/High Impact Doors
Parking Features Attached
Garage Spaces 3.0
Pool Concrete, Gunite, Heated, In Ground, Other, Pool Equipment, Pool
Waterfront Description Seawall
View Garden, Pool
Roof Type Barrel,Spanish Tile
Street Surface Paved
Porch Open, Patio, Porch
Garage Yes
Building
Lot Description <1 Acre, 1-2 Acres, Sprinklers Automatic
Faces Northeast
Story 1
Foundation Raised
Sewer Septic Tank
Water Well
Architectural Style Detached, Mediterranean, One Story
Structure Type Block
Construction Status Resale
Schools
Elementary Schools Griffin
Middle Schools Pioneer
High Schools Cooper City
Others
Pets Allowed No Pet Restrictions, Yes
Senior Community No
Tax ID 504037060030
Security Features Safe Room Interior,Smoke Detector(s)
Acceptable Financing Cash, Conventional
Listing Terms Cash, Conventional
Financing Conventional
Pets Allowed No Pet Restrictions, Yes
Read Less Info
Want to know what your home might be worth? Contact us for a FREE valuation!

Our team is ready to help you sell your home for the highest possible price ASAP
Bought with Keller Williams Realty SW
Find out why customers are choosing LPT Realty to meet their real estate needs





